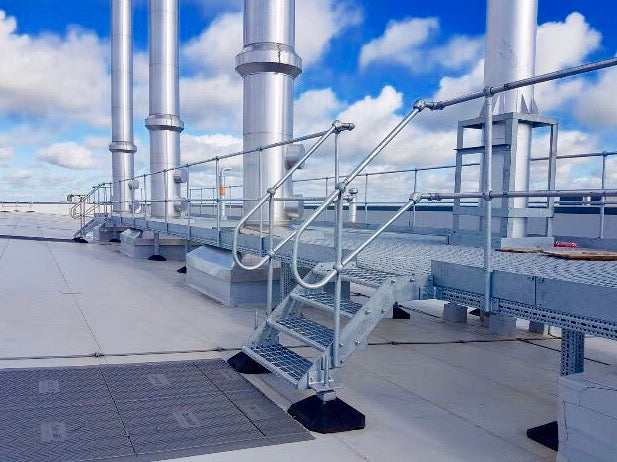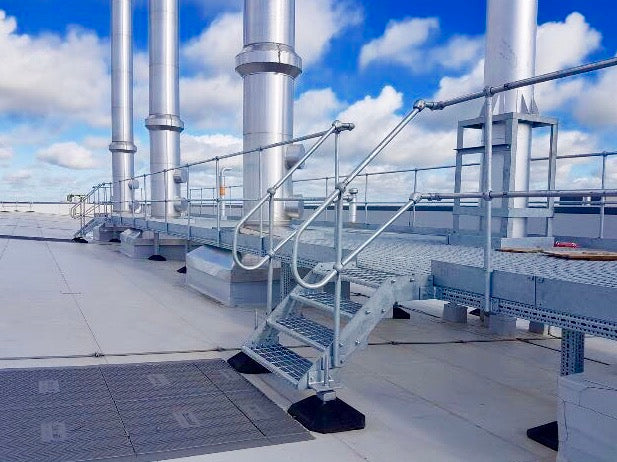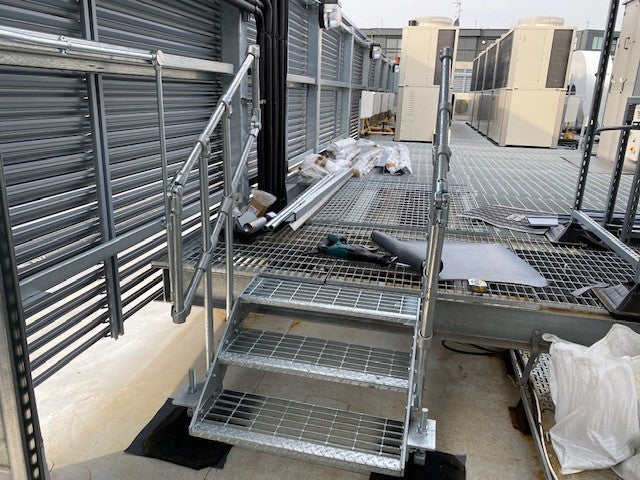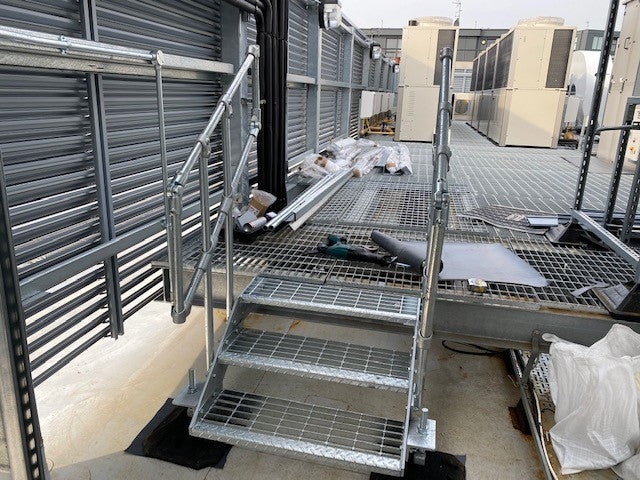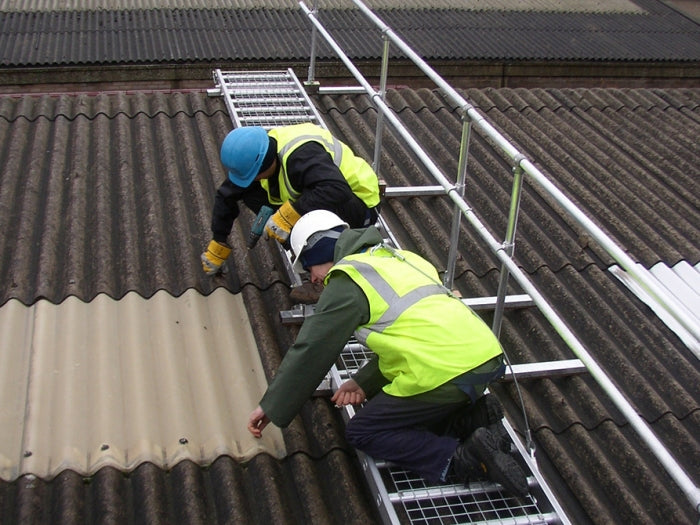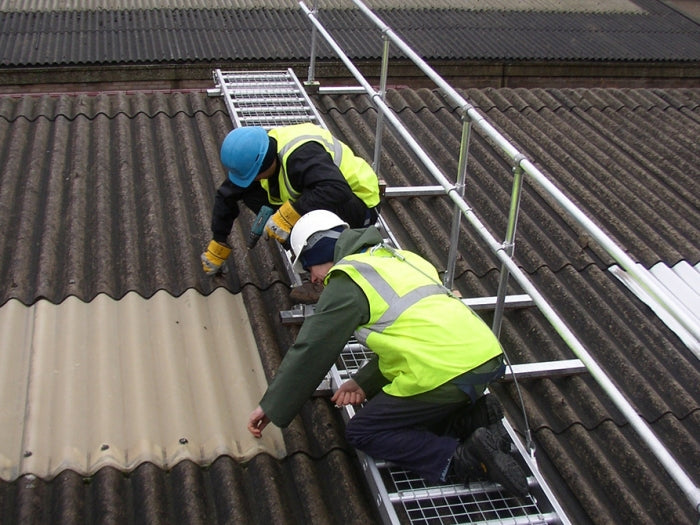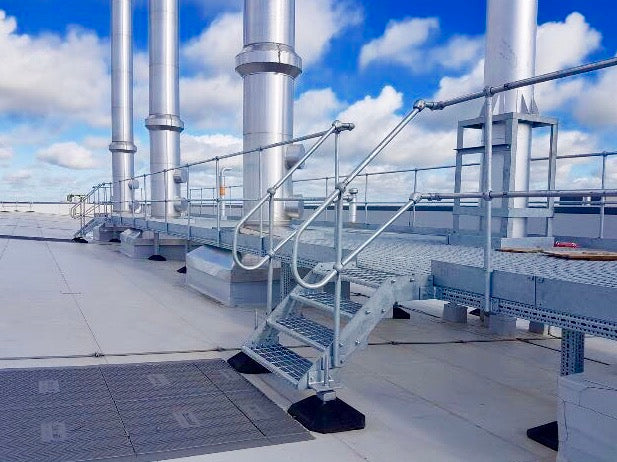Bespoke Aluminium Roof Access Walkway System
Bridging Step Quote Form
Bespoke Aluminium Roof Access Walkway System is backordered and will ship as soon as it is back in stock.
-
Manufacturer
-
Tread Additional Information
-
Additional Information
-
Important Information
-
Image Information
The roof walkway system is available in a number of configurations and can be designed exactly for the your building requirements. A roof walkway provides a non-slip and guarded platform to reduce the risk of injury when working at height. This walkway platform can be used on flat or pitched roof to give safe access whenever needed. A roof walkway isn't only designed for safe access but it also protects the roof from the damage of heavy foot traffic directly on the roof. Rooftops have a range of obsticles and hazards, making the walkway system a viable and safe option.
We work with a number of leading manufacturers and we can offer a number of walkway styles to suit your enviroment, they are fully compliant to the latest regulations and are designed to avoid obsticles and provide safe access.
New content loaded
FREE DELIVERY
2-3 working day delivery after shipping date to Mainland UK, between 9am - 5.30pm. Please see product for shipping date. Some products are excluded from this delivery option.
STANDARD DELIVERY
Standard 1-3 working day delivery after the shipping date, between 9am-5.30pm. Please see product for shipping date.
GUARANTEED NEXT DAY DELIVERY
All orders placed before 12pm Monday to Thursday will be shipped the same day for delivery the following working day.
Orders made before 12pm on Friday will be delivered on Monday and orders made after 12pm on a Friday will be delivered Tuesday.
Please Note: Some couriers cannot guarantee a next day service. In the unlikely event this is missed we will refund the next day delivery cost and deliver your item as soon as possible.
COLLECT FROM BOLTON OFFICEAvailable 09.00-16.30, Monday to Friday. Please allow 30 minutes to prepare your order. Please note this service is only available on selected products.
Why Choose Ladderstore?
- 2,500 Classified Products
- Bespoke Solutions
- Over 25 Years Experience
- Preferred Supplier For Leading Manufacturers
- Free Delivery
- ISO 9001 Accredited
- 5* Reviews
- Ladder Association & Pasma Members
With over 2,500 standard products to choose from, designed, manufactured and tested to the relevant safety standards, we put safety first. Unlike other sellers of working at height equipment you will never find an imported and potentially unsafe product on our website. We work with the leading manufacturers of ladders and access equipment and if a standard solution isn't available we will help design and manufacture a safe solution for your requirements.
We put the safety of our customers and our customer service as our number one priority, but don't take our word for it, check out our reviews.
We offer free delivery to mainland UK and all our staff hold Ladder Association User and Inspector Training Cards to ensure you are given the best advice when speaking to our team.
We are ISO:9001 accredited, a living wage and disability confident employer and are proud members of the Ladder Association, Pasma and the No Falls Foundation to keep you in the loop regarding industry changes when working at height.

