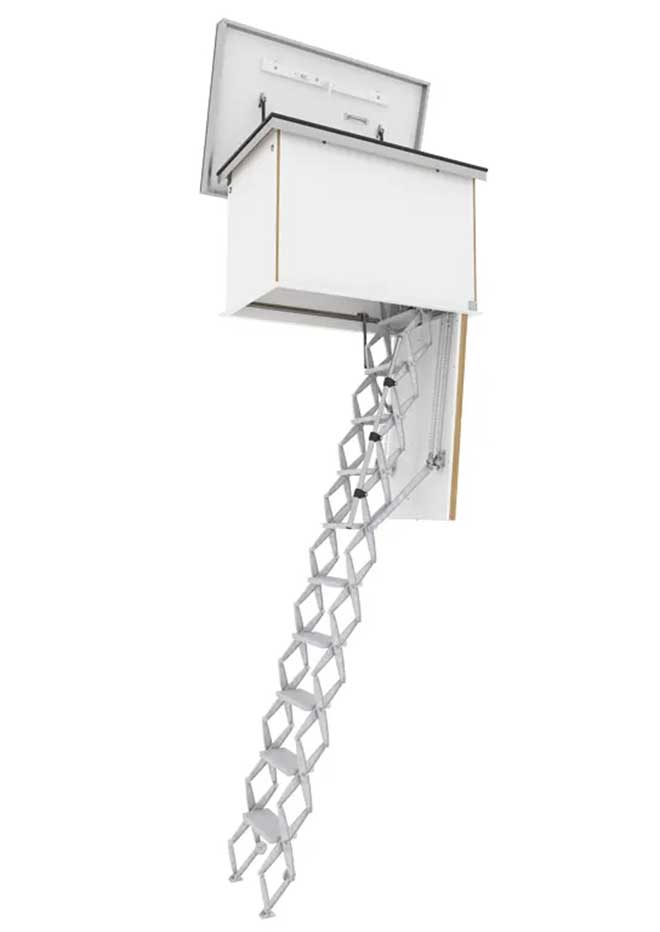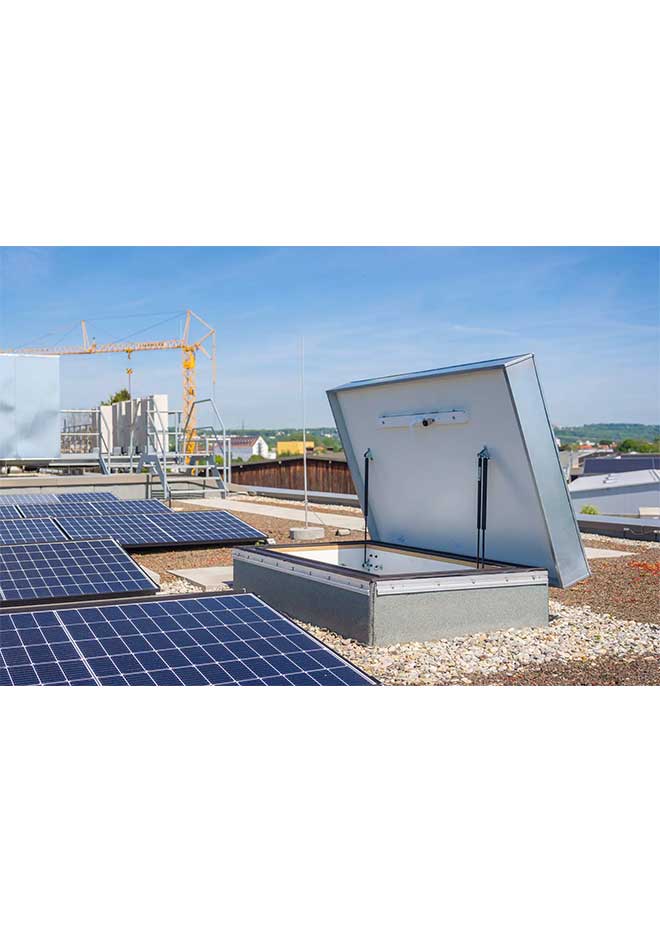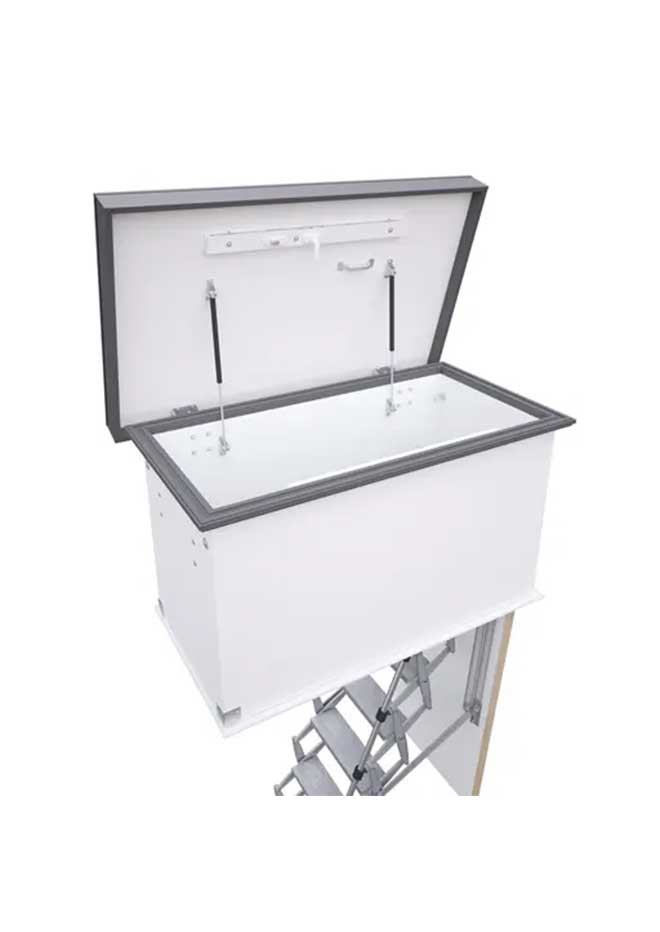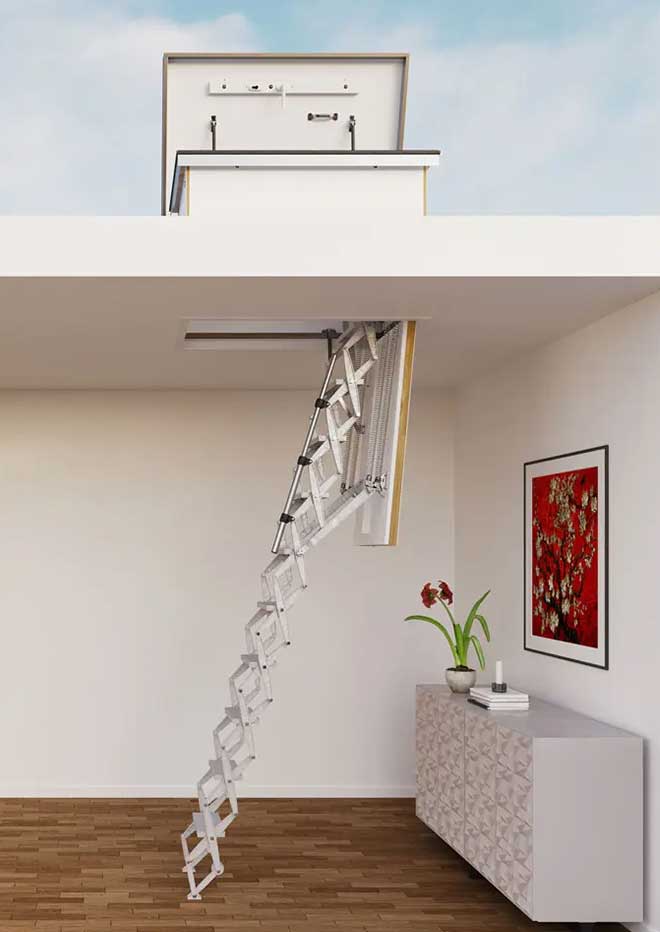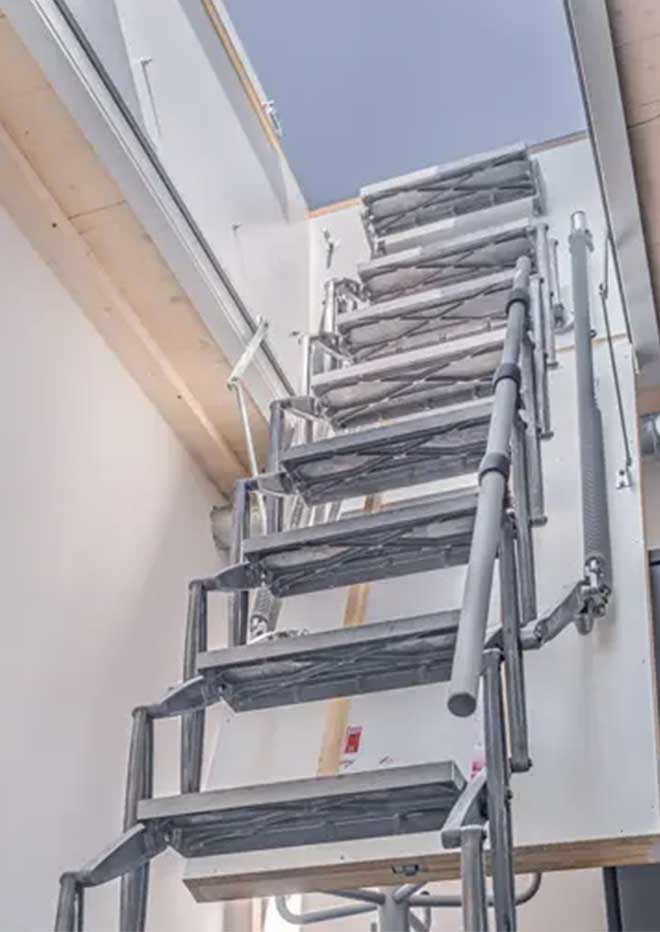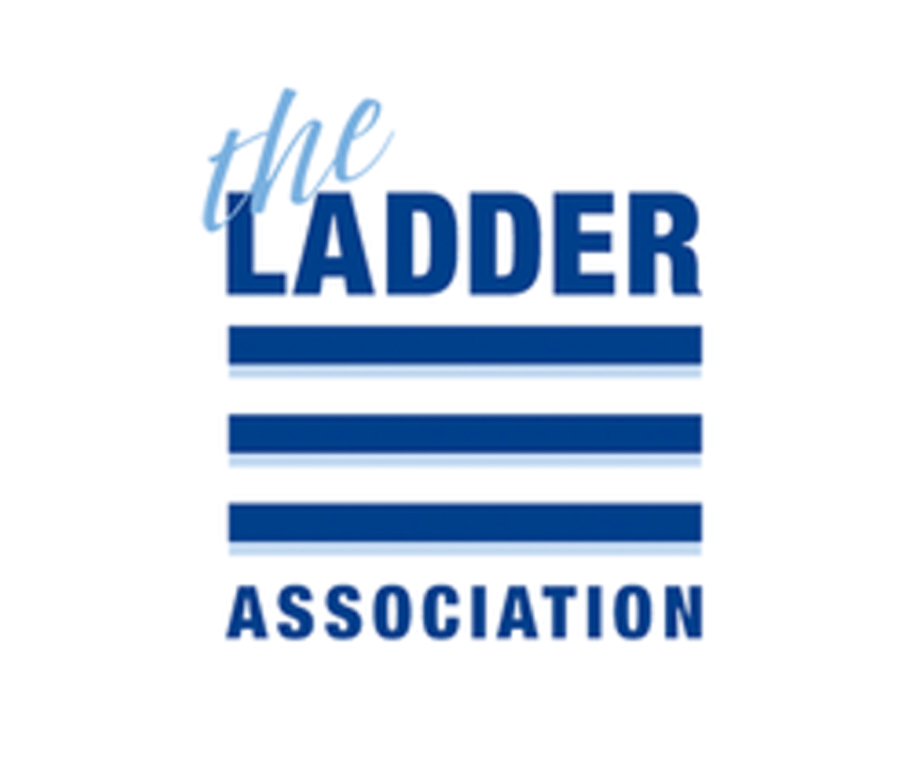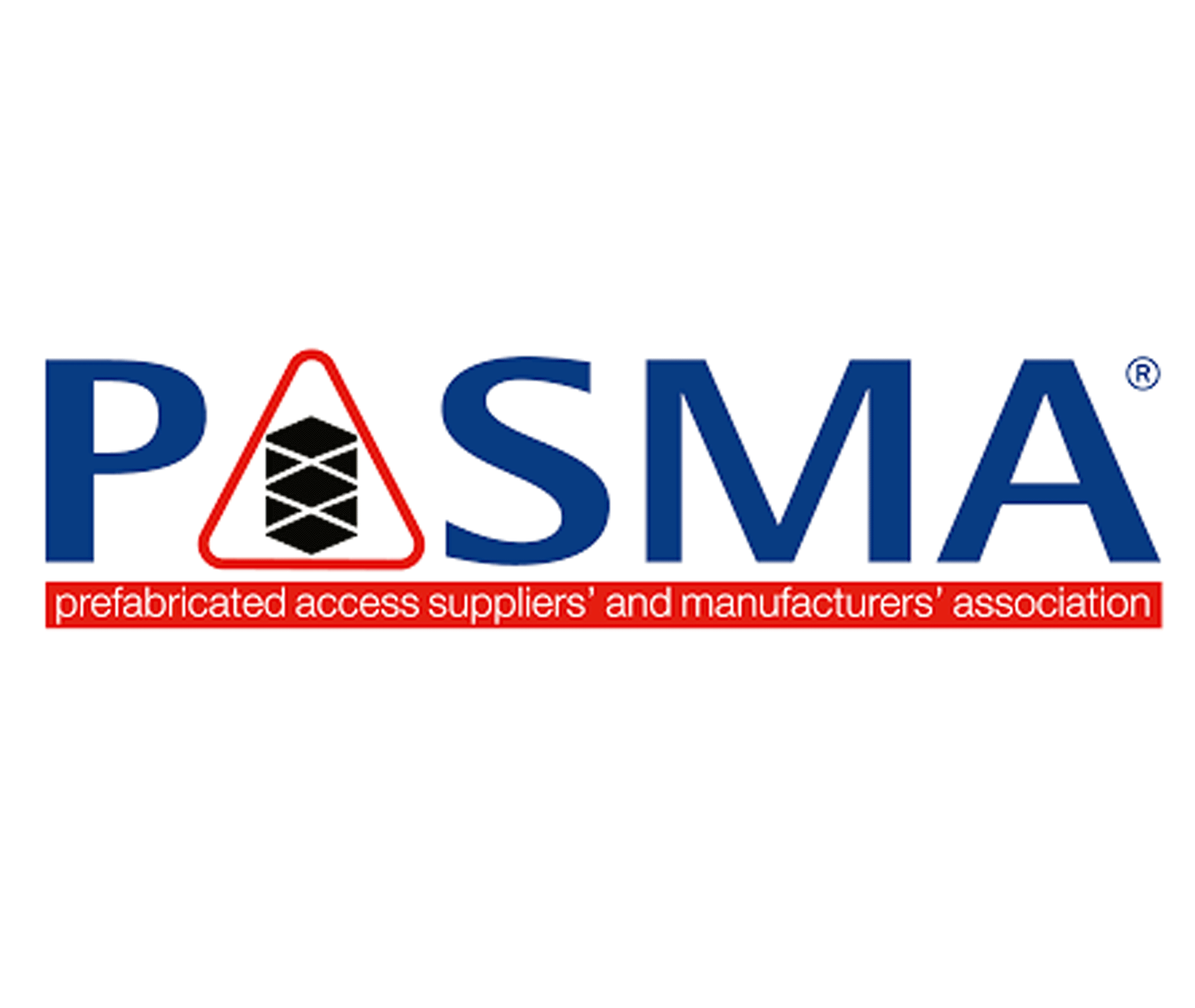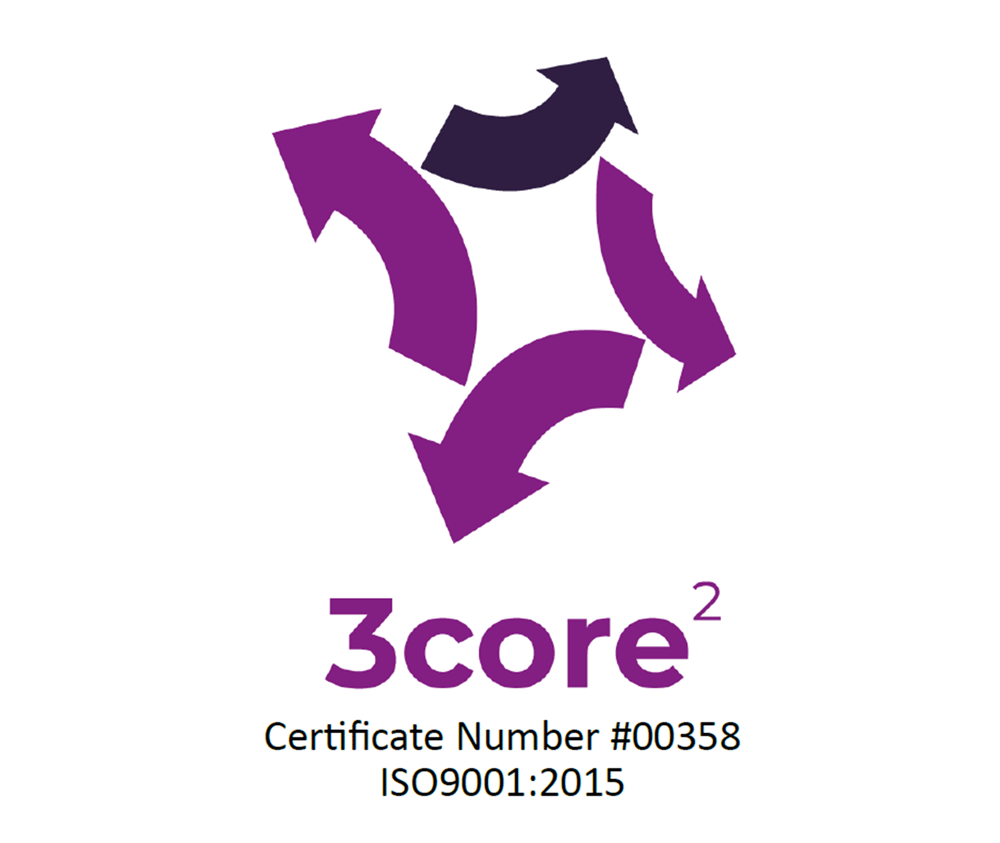Supreme Flat Roof Hatch With Heavy Duty Concertina Ladder - Upto 3.09 m
£3,300.00
Supreme Flat Roof Hatch With Heavy Duty Concertina Ladder - Upto 3.09 m - 1200 x 600 mm is backordered and will ship as soon as it is back in stock.
Couldn't load pickup availability
-
Manufacturer
-
Product Material
-
Safe Working Load / Capacity
-
Tread Additional Information
-
Floor to Ceiling Height
-
Min Loft Opening Size Required
-
Minimum Landing Space Required
-
Hatch Depth
-
Hatch Insulation
-
Manufacturer Guarantee
The Supreme Flat Roof Hatch is a complete ladder and hatch kit that has been designed in a concertina style to save space when access to a roof is required on commercial and industrial products. Suitable for heights upto 3.09m in a number of aperture sizes, this heavy duty concertina ladder is manufactured from die cast aluminium making is lightweight yet durable. The hatch on this flat roof access ladder has a case height of 750 mm and has a 62 mm thick sandwich construction insulated trapdoor, with a U-value of 0.37 W/m K. ideal for smaller spaces, the heavy duty spring mechanism allows you to raise and lower the loft ladder with a minimum of effort.
Main Features Include:
- Suitable for heights upto 3.09m
- Airtight hatch, certified to air permeability Class 4
- Large steps with non-slip protective feet
- High strength, heavy duty ladder (load capacity of 200 kg per step).
- Weather resistant flat roof hatch
- Available for a sloped roof (up to 45 degree pitch) – see ‘Optional Features’
- Ease of use, requiring operating forces of less than 3 kg.
- Space-saving retractable loft ladder for small ceiling openings.
- High energy efficiency of 0.37 W/m2K.
- Suitable for very high ceilings.
- Large steps and telescopic handrail for comfort and safety.
Can't find the exact size you require or need something a little more bespoke? We can help, get in touch with our team to discuss your requirements. We can offer additional accessories and can also be modified to suit a pitched or sloping roof, fire rated hatches or electrical operations.
New content loaded
FREE DELIVERY
2-3 working day delivery after shipping date to Mainland UK, between 9am - 5.30pm. Please see product for shipping date. Some products are excluded from this delivery option.
STANDARD DELIVERY
Standard 1-3 working day delivery after the shipping date, between 9am-5.30pm. Please see product for shipping date.
GUARANTEED NEXT DAY DELIVERY
All orders placed before 12pm Monday to Thursday will be shipped the same day for delivery the following working day.
Orders made before 12pm on Friday will be delivered on Monday and orders made after 12pm on a Friday will be delivered Tuesday.
Please Note: Some couriers cannot guarantee a next day service. In the unlikely event this is missed we will refund the next day delivery cost and deliver your item as soon as possible.
COLLECT FROM BOLTON OFFICEAvailable 09.00-16.30, Monday to Friday. Please allow 30 minutes to prepare your order. Please note this service is only available on selected products.
Why Choose Ladderstore?
- 2,500 Classified Products
- Bespoke Solutions
- Over 25 Years Experience
- Preferred Supplier For Leading Manufacturers
- Free Delivery
- ISO 9001 Accredited
- 5* Reviews
- Ladder Association & Pasma Members
With over 2,500 standard products to choose from, designed, manufactured and tested to the relevant safety standards, we put safety first. Unlike other sellers of working at height equipment you will never find an imported and potentially unsafe product on our website. We work with the leading manufacturers of ladders and access equipment and if a standard solution isn't available we will help design and manufacture a safe solution for your requirements.
We put the safety of our customers and our customer service as our number one priority, but don't take our word for it, check out our reviews.
We offer free delivery to mainland UK and all our staff hold Ladder Association User and Inspector Training Cards to ensure you are given the best advice when speaking to our team.
We are ISO:9001 accredited, a living wage and disability confident employer and are proud members of the Ladder Association, Pasma and the No Falls Foundation to keep you in the loop regarding industry changes when working at height.

